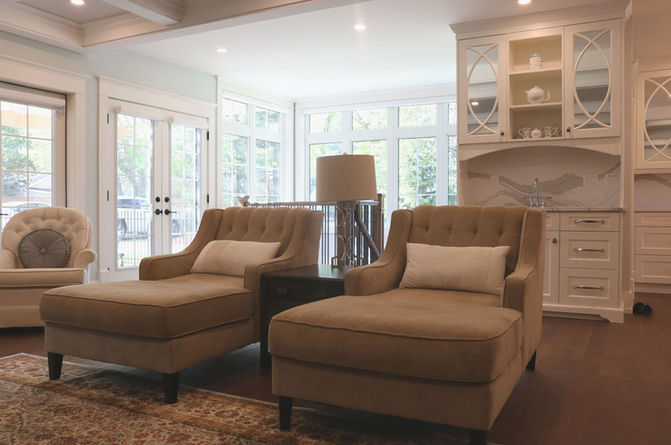
Project: Cashmere
Two-storey addition & renovation
Location: Niagara-on-the-Lake, ON
Size: 3,000 s.f.
Scope: Two-storey addition and gut renovation, layout, structure, interior and exterior design concept, cabinetry design. Entire main floor including kitchen, dining room, living room and bathroom
Service Level: Basic
Contractor: Ridgeline Homes
Millwork: Birchview Custom Cabinetry
Photographer: INVISION Design Solutions
This couple was looking to settle in quaint Niagara-On-The-Lake, and decided to do it with a new venture - by taking on a bed & breakfast. In order to make this charming house a home, they decided on a 2-storey addition to create a bright and open living space, a master suite, and outdoor space to entertain and enjoy the beautiful views of the nearby golf course. The addition blends in seamlessly with the existing house, complementing the Georgian architecture they fell in love with, and adds the private indoor and outdoor space they were looking for.


















